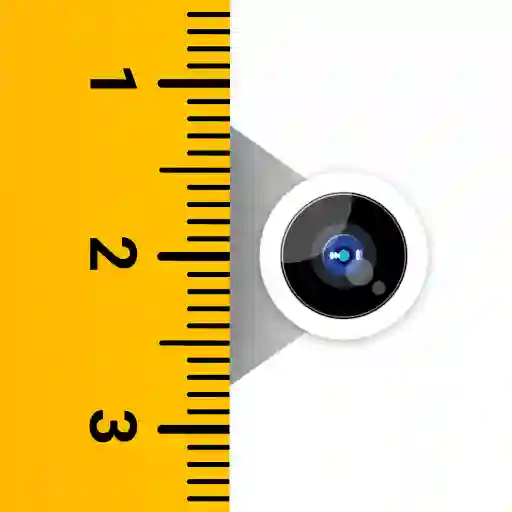AR Plan 3D Tape Measure, Ruler is an innovative application designed to transform your mobile device into a powerful augmented reality measuring tool. Using your camera, the app enables you to calculate distances, area, volume, and dimensions of rooms or objects directly within real-world environments. It provides high accuracy measurements and allows users to plan layouts, estimate materials, and visualize spaces efficiently. Whether you are redecorating your home, arranging furniture, renovating a room, or managing construction projects, this tool offers an intuitive solution that significantly simplifies the process.
One of the biggest advantages of AR Plan 3D is its ability to help users quickly understand the dimensions of their surroundings without requiring traditional measuring tapes or advanced equipment. The app allows users to take measurements in real-time and convert data into 3D models or floor plans, which can be saved, shared, or used for future planning. Ideal for designers, engineers, real estate professionals, DIY enthusiasts, or anyone looking to measure spaces quickly and accurately, it brings practicality and efficiency into everyday tasks.
The user interface is developed to be simple and accessible, allowing both beginners and professionals to use the app without any extensive learning curve. With features such as automatic wall detection, customizable measurement units, and project saving options, users can work seamlessly through tasks while ensuring maximum efficiency. The AR technology helps produce visually clear results, making it perfect for visual planning and technical measurement processes.
Main Features of AR Plan 3D Tape Measure, Ruler
Augmented Reality Measurement
AR Plan 3D uses advanced AR technology to measure dimensions by simply pointing your device’s camera at surfaces or objects. It instantly calculates distance and size without needing manual input, making it ideal for quick and accurate estimation tasks.
3D Floor Plan Creation
Users can generate detailed 3D floor plans of rooms or areas within minutes. These layouts help in interior design, renovation planning, and visual representation of a given space. Measurements such as wall height, floor area, and room volume can be included to provide comprehensive planning tools.
Unit Conversion and Customization
The app supports various measurement units, allowing users to choose between metric and imperial systems. This makes it adaptable for use across different regions and industries, ensuring accuracy regardless of user preference.
Project Saving and Exporting
Projects can be saved for later reference or shared with clients, colleagues, or contractors. Export options allow users to provide professional documentation for layouts and plans, which is especially useful in business or construction environments.
Easy-to-Use Interface
The app is designed with a user-friendly layout, making it accessible to users with different experience levels. The simple setup process and intuitive controls enable accurate measurements without technical complications.
Real-Time Visualization
With AR visualization, measurements appear directly on real-world objects through the camera screen. This live overlay allows users to see how furniture will fit, where objects should be placed, or how much space is available.
Wall and Object Detection
The app can detect walls, corners, and edges, making it easier to determine accurate room geometry. This is particularly useful in architecture, interior design, and spatial planning.
Multi-Area Measurement
Users can measure multiple sections within a single project. This feature helps in taking comprehensive room or building measurements without needing separate calculations.
How to Use AR Plan 3D
1. Launch the App
Start by opening the app on your device. Grant camera access when prompted, as this is essential for using augmented reality features.
2. Select Measurement Mode
Choose the type of measurement you want to take, such as distance, area, or 3D room planning. Each mode is clearly labelled for easy identification.
3. Calibrate the Camera
Point your device at the floor and follow the on-screen instructions to calibrate. This helps the app understand depth and spatial surroundings correctly.
4. Start Measuring
Tap the screen to set the starting point. Then move your device carefully along the surface or around the area while tapping to mark additional reference points. The app will measure distance or boundaries automatically.
5. Create a Floor or Wall Plan
If creating a 3D plan, continue marking corners and edges until the full layout is captured. The app will automatically generate a plan with dimensions.
6. Adjust Measurement Units
Go to settings to modify units if necessary. Switch between centimeters, meters, inches, or feet depending on your project needs.
7. Save and Export Your Project
Once satisfied with your measurements, save the project. You can export the data to share with others or access it later for reference.
8. Verify and Recalibrate if Needed
If any measurement seems inaccurate, repeat the steps with recalibration to improve accuracy. Ensure good lighting and stable camera positioning for best results.
9. Use Visualization to Plan Layouts
Activate the AR overlay feature to position digital objects within the measured area. This helps determine if items such as furniture will fit correctly before actual placement.
10. Continue Using for Multiple Areas
Repeat the measurement process for different rooms or surfaces. The app allows multiple project entries, making it suitable for large planning tasks.
Conclusion
AR Plan 3D Tape Measure, Ruler is a powerful and practical tool that revolutionizes the way users measure and plan spaces. Its advanced augmented reality capabilities provide precise measurements in real-time, eliminating the need for traditional tools. With features such as 3D floor plan generation, real-time visualization, and customizable measurement units, the app caters to homeowners, professionals, and DIY users alike.
The intuitive interface and step-by-step guidance ensure that anyone can use the app efficiently, while the ability to save and export projects supports professional workflows. Whether you’re planning a redesign, estimating renovation costs, arranging furniture, or working in architecture or construction, AR Plan 3D enables faster, smarter, and more accurate results.
By combining convenience with technical precision, this tool simplifies complex measurement tasks and helps users bring their spatial planning ideas to life. AR Plan 3D Tape Measure, Ruler is a valuable assistant for anyone looking to measure, design, or organize their space with confidence and efficiency.





















